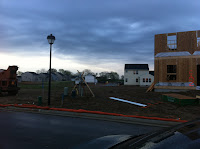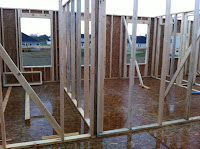 |
| I love the glass in the door and on the garage! |
R-Laundry room L-Tub has been put in place in the guest bath
L- Master tub. Really glad we decided to do the oversized garden tub. It looks really nice in place R- Ceiling fan rough ins
L- Water heater, HVAC R-This is the wall we'll be hanging our tv on in the basement
L- The opposite side of the basement with powder room and extra space R- Home theater room. The sectional will following the far left and back wall. The stud on the left side starts the wall as seen above.
Oh, and we found out prices have increased again! A few of the floor plans have gone up an additional 6k since the December 3k increase. Really, really, really glad we signed when we did!














































